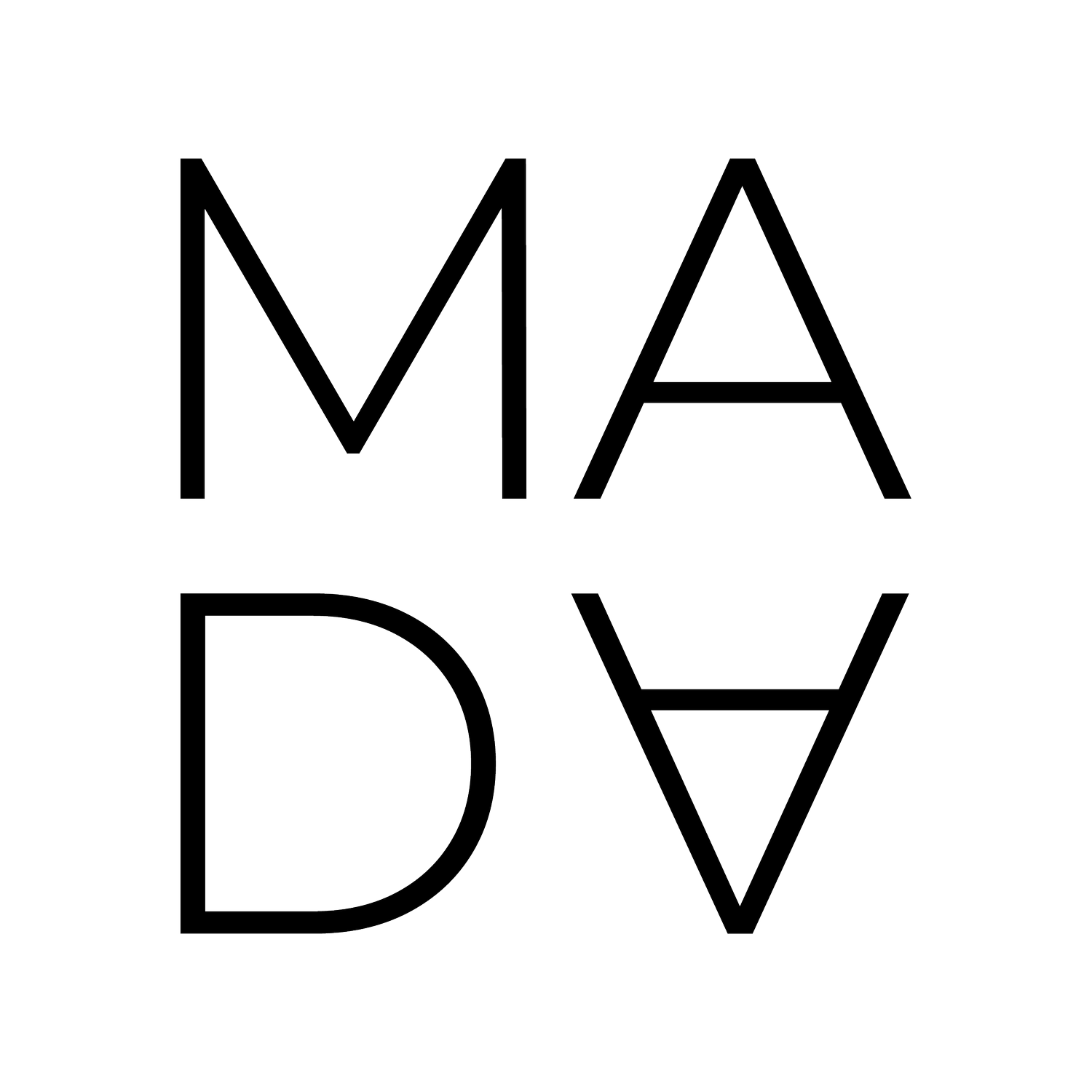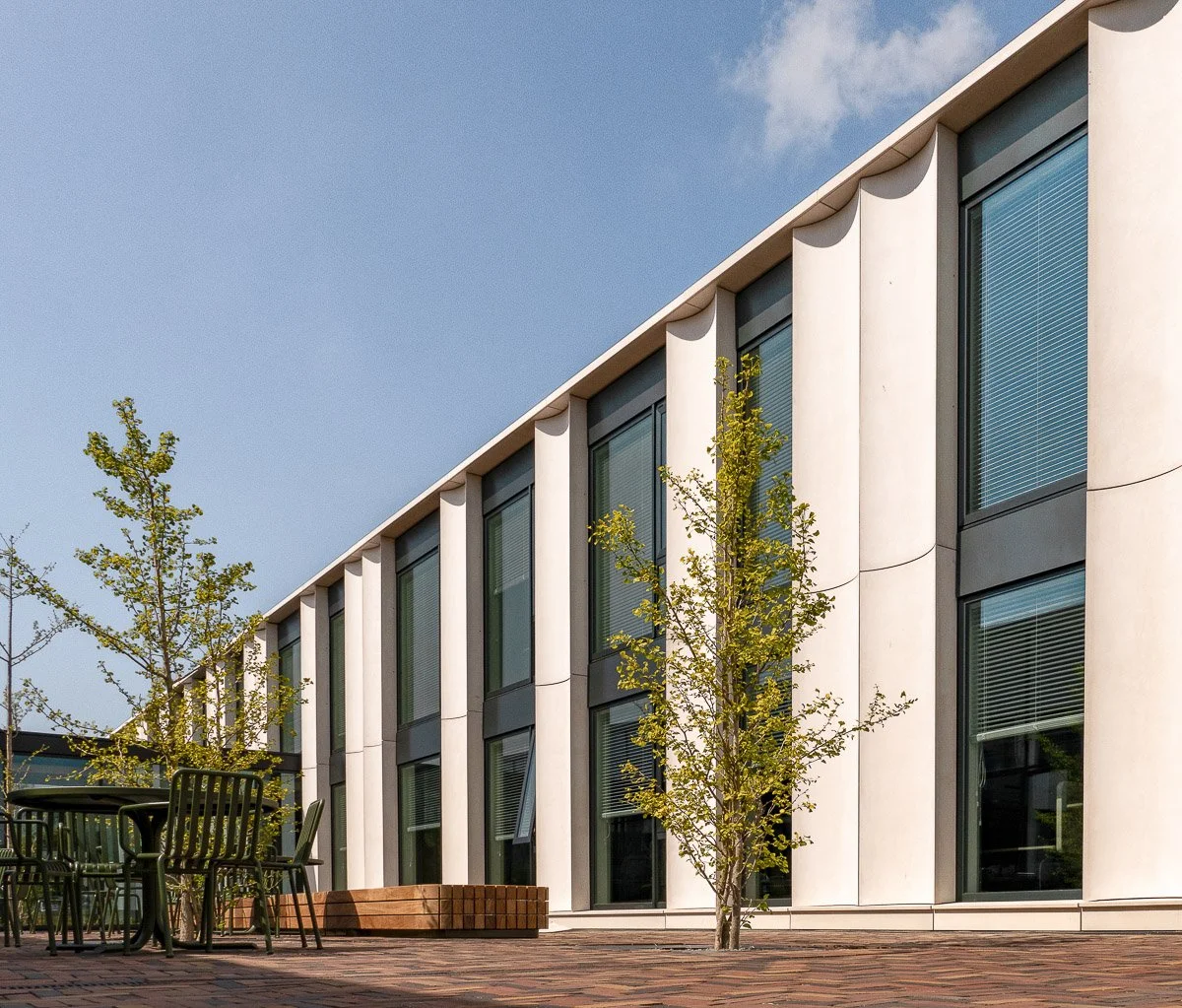
Anthura Headquarters, Bleiswijk
A blend of innovation and identity
For the new Anthura headquarters, a global leader in plant breeding, the focus was on creating a modern and welcoming environment that reflects the company’s core values. Located in the glasshouse region near Bleiswijk, Anthura's headquarters is situated alongside its greenhouses and R&D department. Despite having a cutting-edge research center and state-of-the-art facilities, the existing office building was outdated, and its exterior lacked appeal. The new headquarters not only enhances its appearance but also showcases Anthura’s innovative, high-tech character.
Innovative office concept
The design incorporated elements of the old office by reusing its floors and metal structure, while introducing a new facade and interior layout. The goal was to create functional workspaces and a place for clients to experience the essence of Anthura. The office is now directly connected to the technical ‘inner world’ of the greenhouses, with a transparent glass wall opening up the previously closed show greenhouse to the office space.
Designing spaces that reflect a company's identity is not just about aesthetics, but about creating an environment that tells its story and inspires innovation.
Anthura’s identity showcased in the interior
The interior of the building is defined by two main “experiential layers.” On one hand, there is the exhibition layer: a series of spaces with a reception function, guiding visitors through the building to the show greenhouse. This area was designed in collaboration with both a graphic designer and an exhibition designer to create an authentic exhibition environment. The staff area is located around the cafeteria at the heart of the building. In the center of the building, there is a service zone for functions that do not require natural light; everything around it is kept as open as possible, with flexible workstations and quiet areas. The design reflects Anthura’s identity through warm tones, abundant greenery, and both permanent and rotating plants.
Client
Anthura BV
Location
Anthuriumweg 14, Bleiswijk
Surface
2.930 m²
Year
2018–2022
Project Status
Delivered
Design
with atelier PRO, while part of their team
Contractor
Hoogerbrugge
Structural Engineer
Pieters Bouwtechniek
Building Physics Consultant
ABT Delft
Installation Consultant
HE adviseurs
Landscape design
Oase Stedenbouw en landschap
Photography
Hans Kalkhoven
An office in the middle of greenhouses
The design creates a transparent, campus-like atmosphere, enhancing the connection between the office and the greenhouses. The challenge was to bridge the scale difference between the large greenhouse complex (450,000 m²) and the 2,000 m² office. Elevating the office building and using vertical elements helped it stand out and gave it a larger-scale presence, fitting for an internationally operating company. The verticality of the design also reflects the character of the greenhouse architecture. This project shows that even in spaces where buildings arise without formal design, it's still possible to shape the surroundings meaningfully.
Awards
Nominated for ArchDaily Building of the Year 2023 and 2024




















