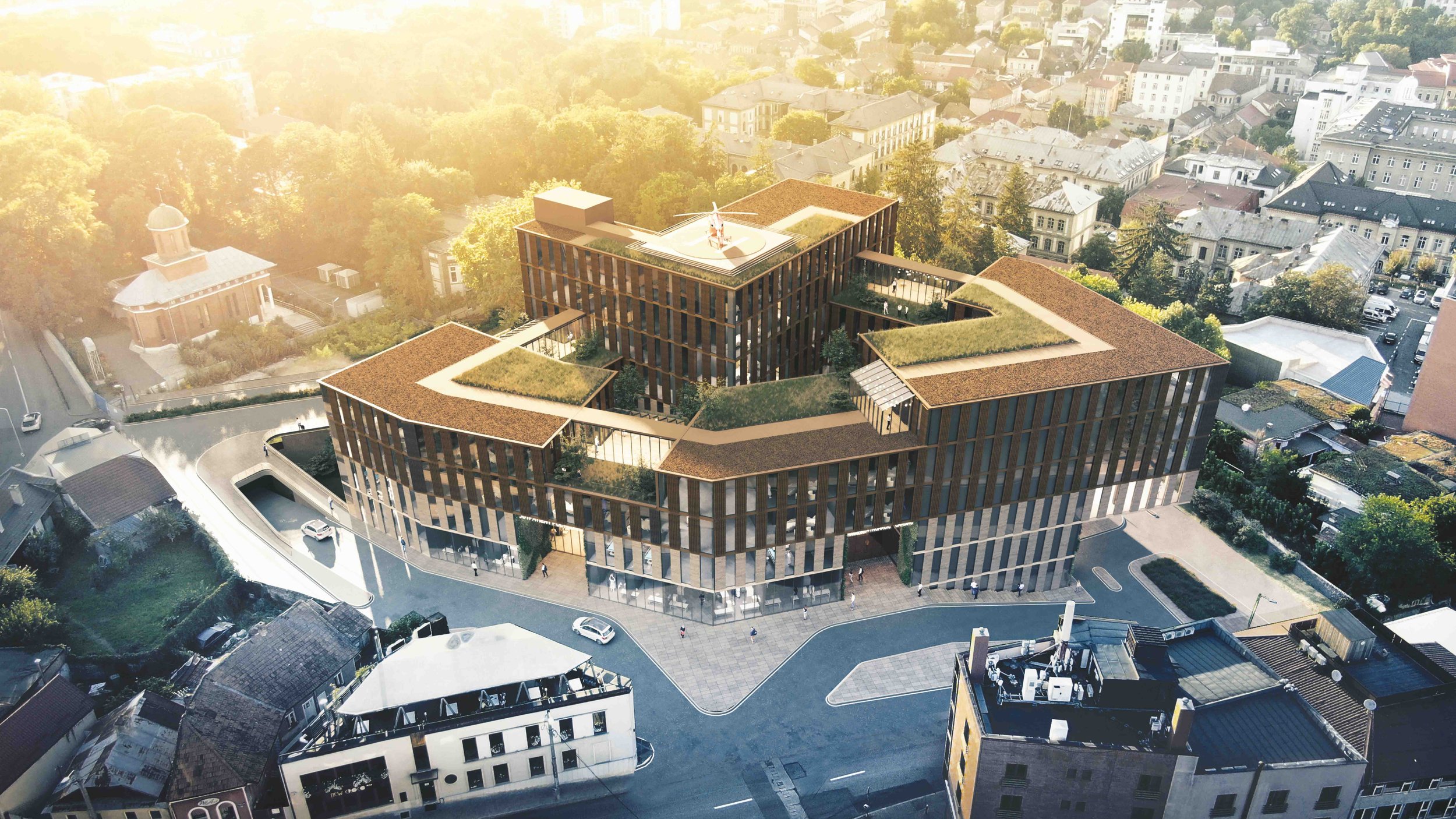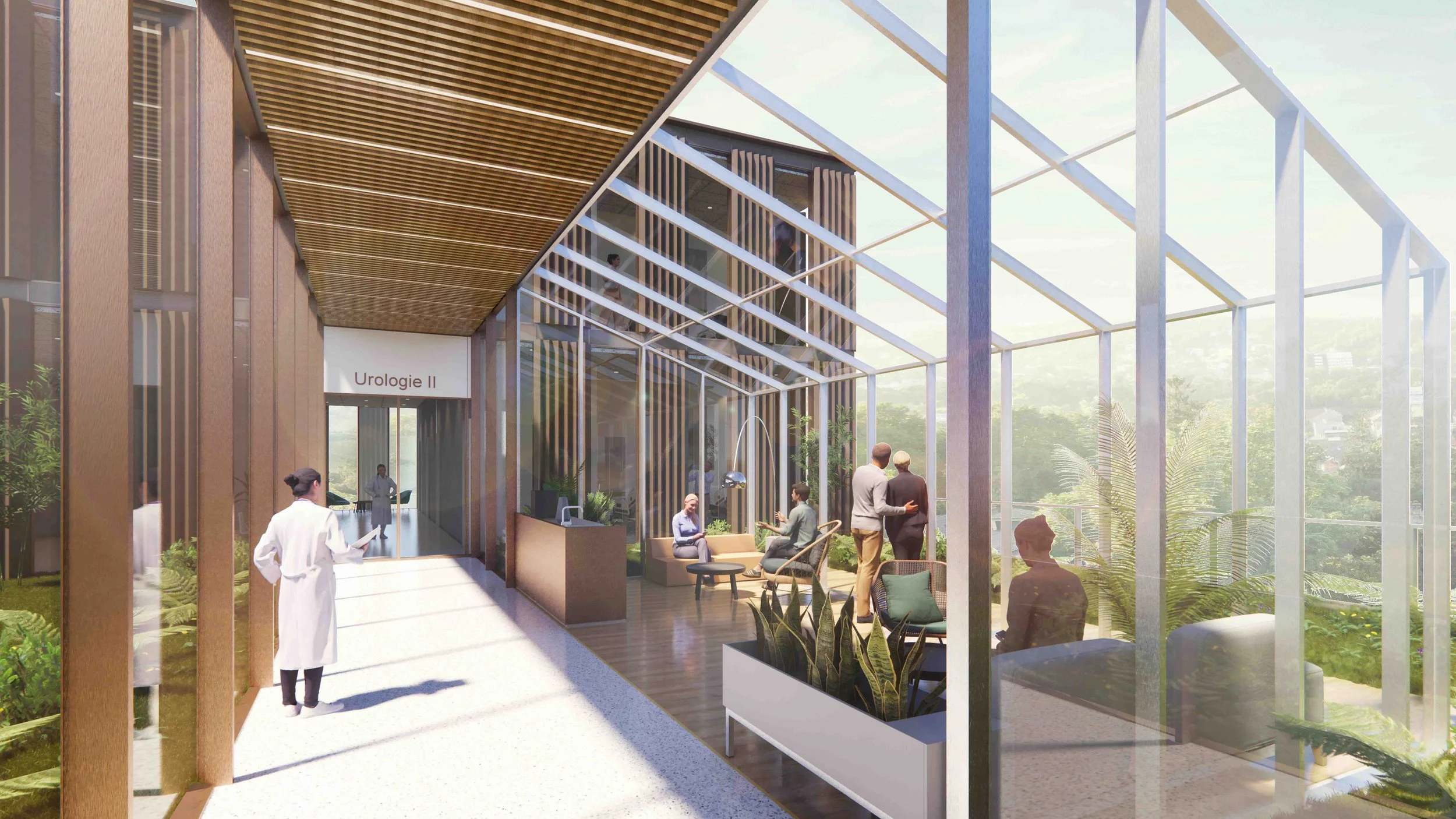
Comprehensive Transplant Centre, Cluj
A Garden in a Hospital. A Hospital in a Garden
The Comprehensive Transplant Centre competition aims to design and execute the first transplant centre in Romania, that accommodates all the necessary facilities for four types of transplant: heart transplant, lung transplant, liver transplant and kidney transplant. In its complexity, the project is a challenge both in terms of medical architecture and with regard to the insertion of a volume of contemporary architecture in a historical, heterogeneous site.
We ventured into this competition with a team of three international architectural offices: atelier Pro, Yazgan Design Architecture (Ankara,Turkey) and Arhitectis Trust (Iasi,Romania).
Our proposal
Frequently visited by a vulnerable patient, a transplant hospital renders itself as the extension of home: a safe place filled with comfort and familiarity. Intimately tied to the life of the patient, the new Transplant Centre in Cluj-Napoca becomes an active agent in the act of nurturing well-being. Through scale, materiality and typology, the building relates to the surrounding context, thus integrating seamlessly into the life of the city. Connected with the landscape through planted terraces, sunken gardens, and an ample courtyard, the hospital extends the process of healing from inside to outside.
Volume & Program
Our proposal started from a compact volume from which parts were excavated. This results into a more playful volume that brings daylight deep into the building. Also, in this way, the hospital adapts to the heights of the surrounding buildings.
The program of the hospital extends around a central courtyard that starts on the level of the first basement and is directly connected to the park, providing daylight and ventilation to eight different floors.
The main vertical circulation is organized around two vertical cores that run through all the levels and allow access to the different areas.
A Garden in a Hospital.
A Hospital in a Garden.
Facade
While modern in its composition, the façade relates to the neo-renaissance style of surrounding buildings through its materiality and horizontal subdivisions. The ornamental use of brick in the form of playful patterns reminisces of the secessionist elements of the neighbouring monuments. The façade consists of a regular play of solid and void in the shape of stripes that run vertically conferring sculptural look. The regularity of the façade also accentuates the excavations that form the entrances.
Sustainability
The project aims to be NZEB and nature-inclusive, and to reach the BREEAM standards. The hybrid ventilation system works as naturally as possible, as it receives clean and cooled air from the courtyard. When necessary the system mechanically filters, warms or cools it down by making use of geothermal energy. The stack effect that result from the facade’s double-skin glazed windows, as well as its integrated sun-shading system, will help reducing the energy consumption and will act as a strong barrier against pollution and noise. The project implements measures having a beneficial effect on the patients’ recovery such as biophilic design, abundant natural light and the use of natural materials.
Outpatient area
While directly accessible from the street, the outpatient area is one level above the courtyard, thus offering increased privacy and quietness for important talks. The area contains a blood donation unit, as well as a staircase and elevator with direct access to the imaging department.
Wards
The last three floors contain wards and provide the patients maximum privacy and quietness. Each ward has access to a green patio and a greenhouse. The layout of the wards around the central courtyard makes it possible for the divisions to grow and shrink in size if necessary.
Operating unit
The Operating Unit is centrally located on the second floor underground. Easily accessible from both vertical cores and organized around a clean corridor, the unit is surrounded by all its complementary functions: sterilization & transfusion unit, laboratory and the anatomical pathology. Furthermore, one third of the ICU rooms for Stage 3-4 inpatients are placed on that same floor with direct connection to surgery.
Client
Cluj County Council
Location
Victor Babeș 35, Cluj, Romania
Surface
28.300 m²
Year
2020
Project Status
Competition
Design
In collaboration with atelier PRO, Yazgan Design Architecture and Arhitectis Trust
Landscape design
Bogdana Frunza













