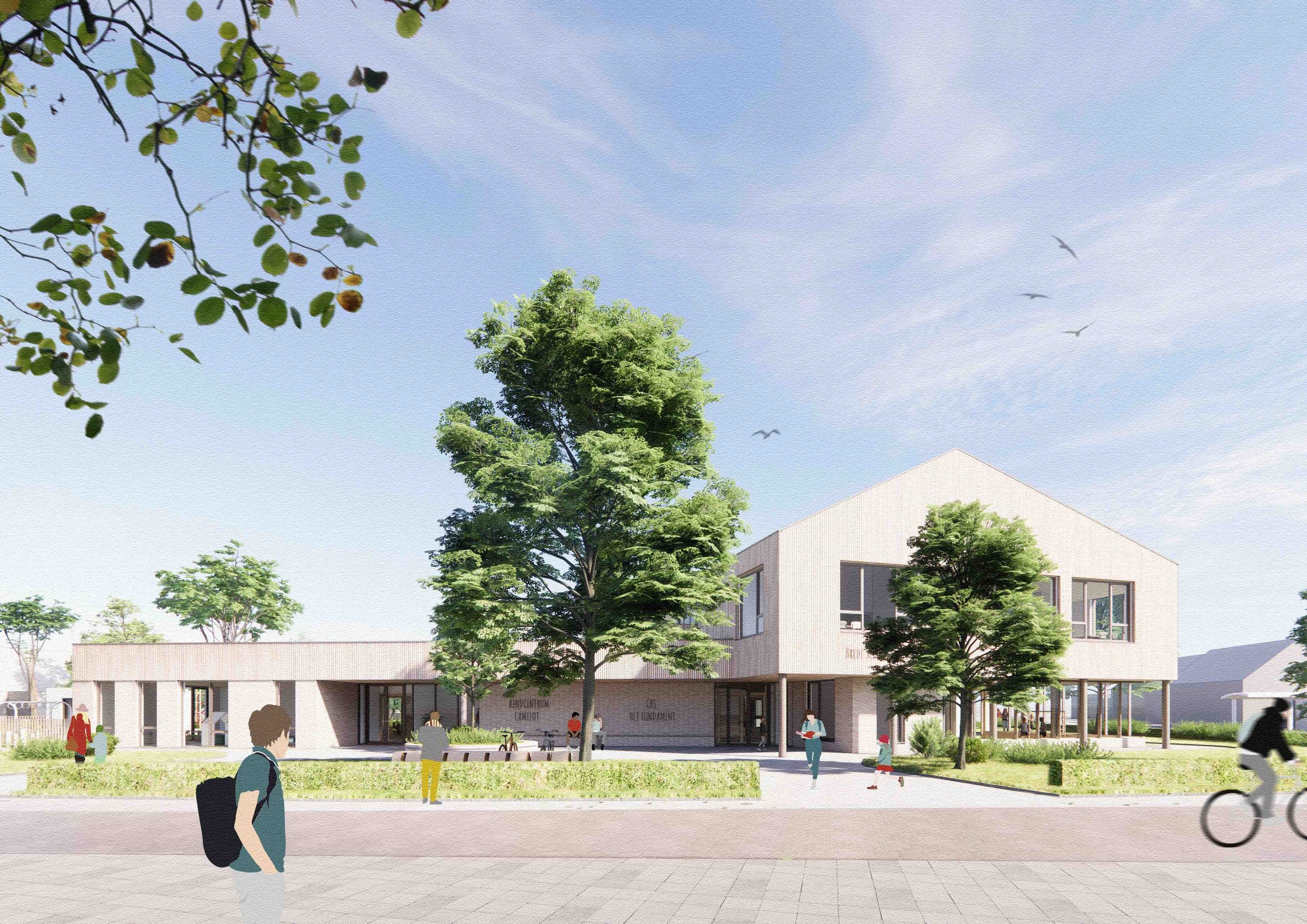
Community School, Genderen
A Green Space for Learning and Growth
On the site of CBS Het Fundament in Genderen, a modern, energy-neutral community school is taking shape. Designed to integrate seamlessly into the surrounding residential area, this new building will house CBS Het Fundament, daycare center Camelot, and a library. Beyond its primary function as a school, it will serve as a vibrant community hub, enriching the neighborhood and fostering collaboration among its diverse users.
The two-story building reflects a strong commitment to sustainability and circularity. A carefully designed roof incorporates green sedum surfaces and solar panels while concealing technical installations. The layout is adaptable, allowing future expansions or changes, such as adding an additional floor or reimagining outdoor spaces to suit evolving community needs.
Functional Spaces with a Human Touch
The design organizes the school into clusters for lower, middle, and upper grades, each centered around a learning plaza. The heart of the building is a spacious central atrium that connects all functions, including the daycare center, library, and shared facilities like the hall and play area. Camelot features its own distinct entrance and outdoor space, while its rooftop doubles as a playground for upper-grade students, accessible via a dedicated staircase.
The school is designed to create a welcoming and inspiring environment. The façade combines durable wooden cladding on the upper levels with a robust brick base. Large windows fill the interiors with natural light, while light tones, wood accents, and greenery create a warm and calming atmosphere. Flexible spaces cater to various needs, from quiet study corners to dynamic activity zones.
Designing sustainable learning environments that encourage community, spark collaboration, and foster a sense of belonging for young learners.
Sustainability and Circularity at the Core
As a future-proof building, the school will meet energy-neutral standards and emphasize biodiversity. The design optimizes natural light and insulation, ensuring a comfortable indoor climate year-round. Special attention is given to acoustic performance, indoor air quality, and thermal comfort, ensuring a healthy environment for students and staff. Spaces are designed to inspire creativity, collaboration, and focus, with vibrant yet harmonious color accents reflecting the unique identity of each user group.
Client
Gemeente Altena
Location
Van der Beekstraat, Genderen
Surface
1.700 m2
Year
2023 - 2026
Project Status
Under construction
Design
with atelier PRO, while part of their team
Contractor
P. van Leeuwen
Structural Engineer
Van der Veen
Building Physics Consultant
Ulehake
Installation Consultant
Huisman & Van Muijen








