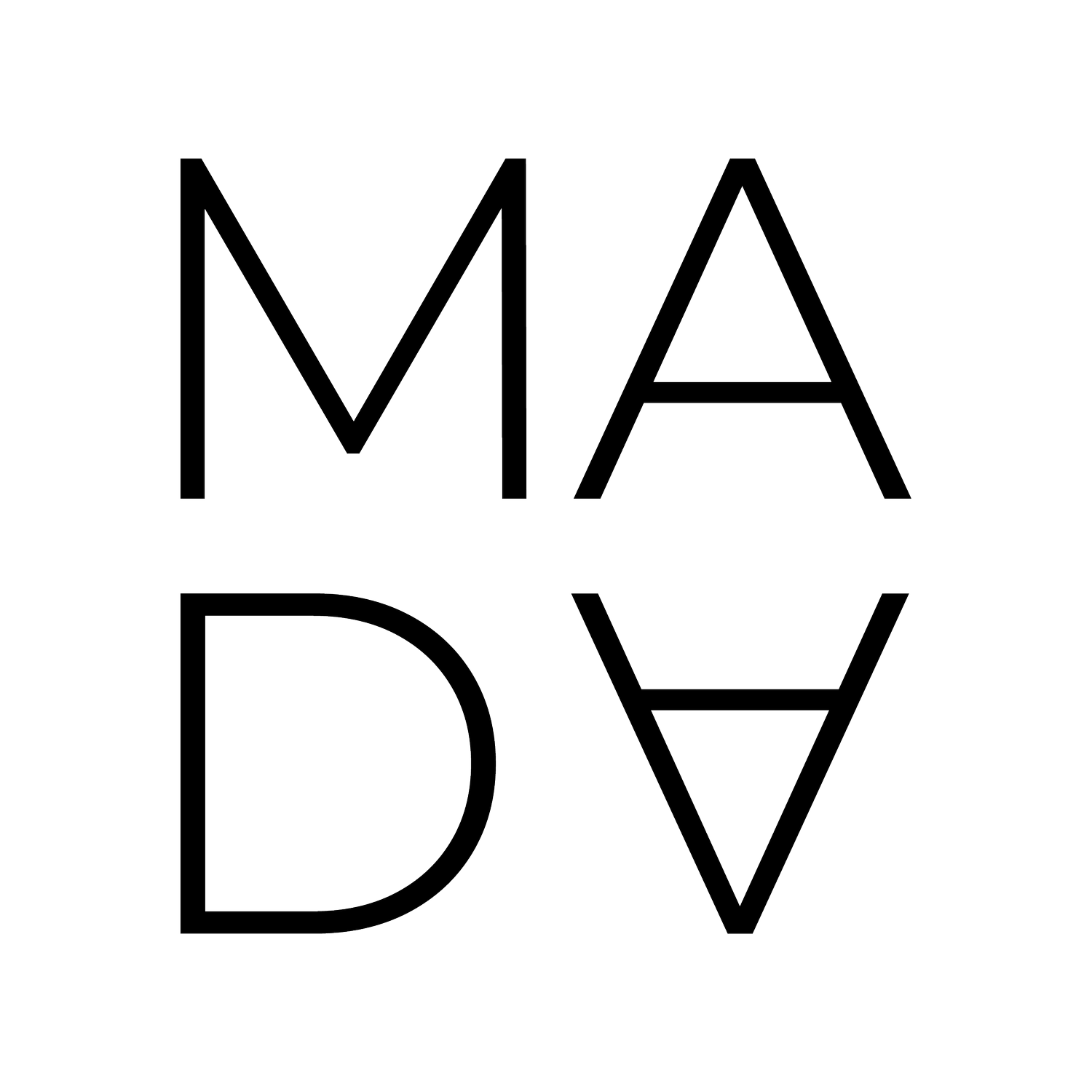
Residential building De Zwaan, Voorburg
De Zwaan, designed by atelier PRO, is a freestanding residential complex near the Trekvliet. Its low, curved structure transitions into a nine-story tower, creating a striking contrast in scale. Unlike the enclosed 20th-century blocks nearby, the ground-floor homes open onto public green space. A stepped cross-section, freestanding balconies, and a recessed top floor give the building a layered, dynamic form. A scenic walking route along the Trekvliet connects it to the historic Cromvliet estate across the water.
Architect
atelier PRO
Location
Corbulokade, Voorburg















